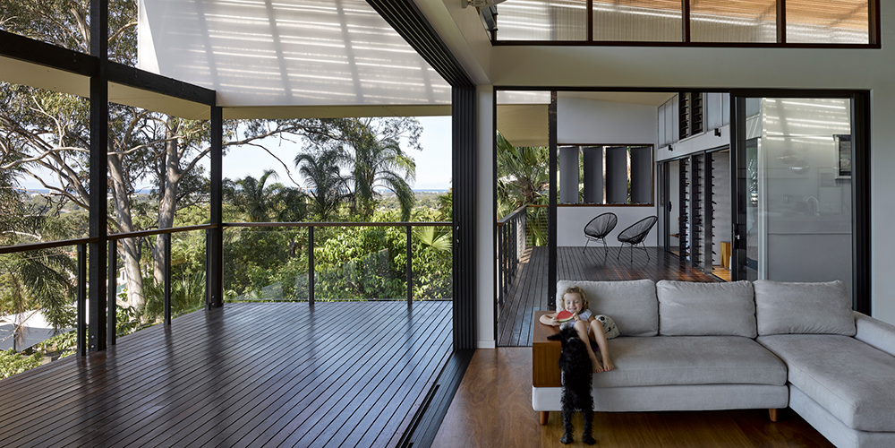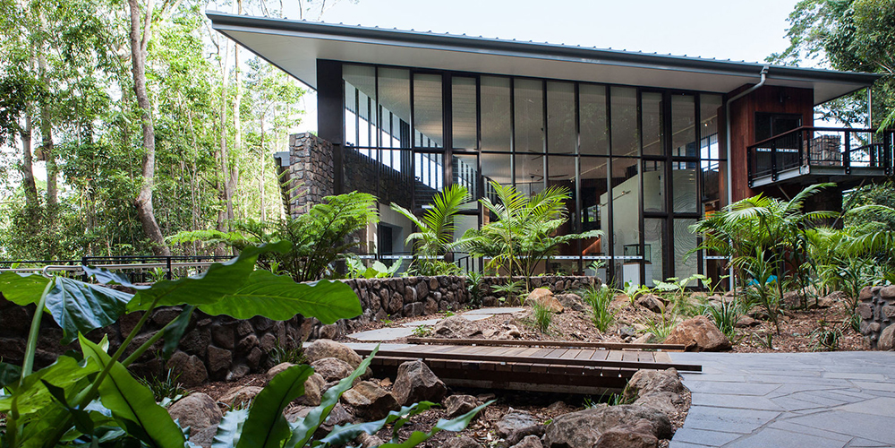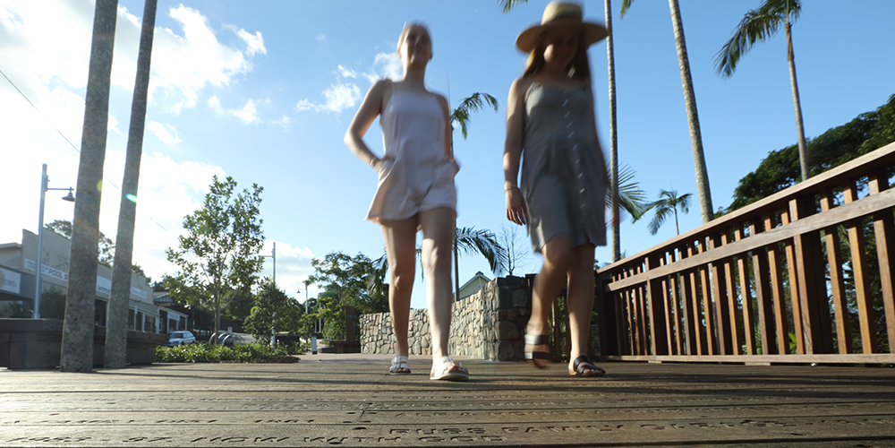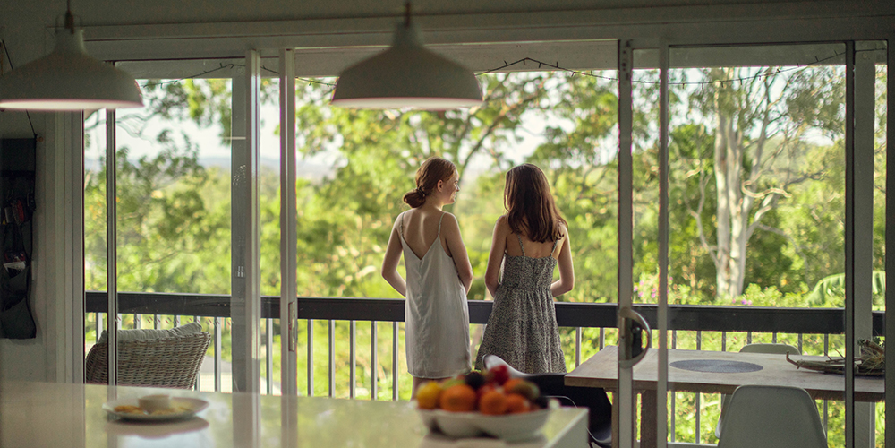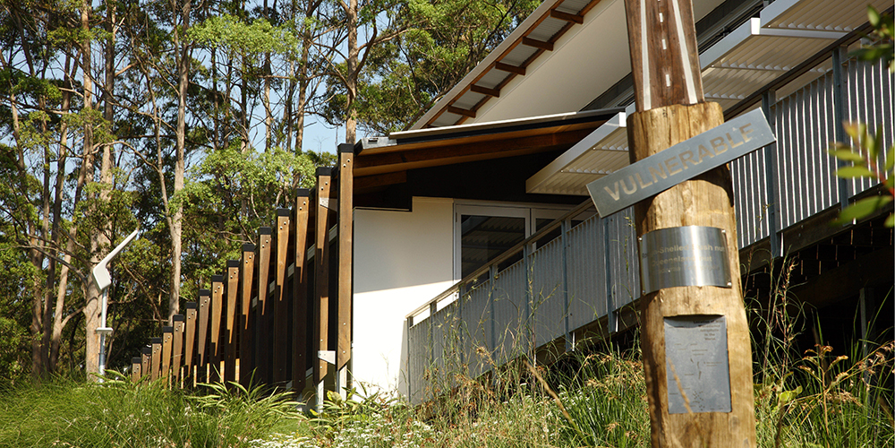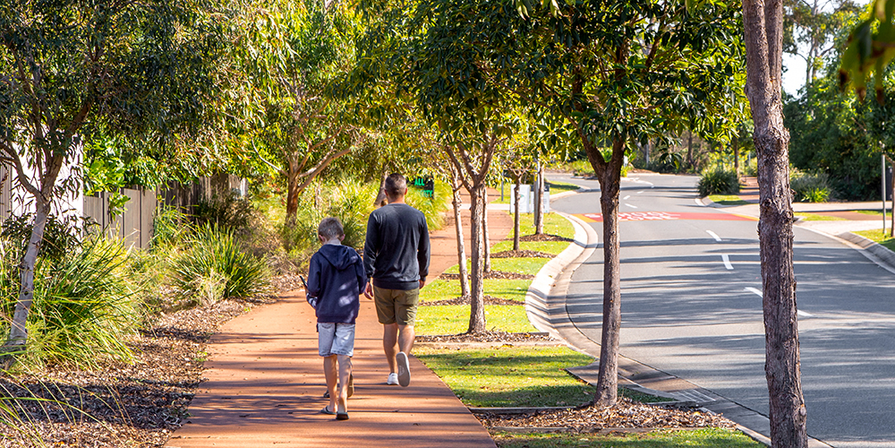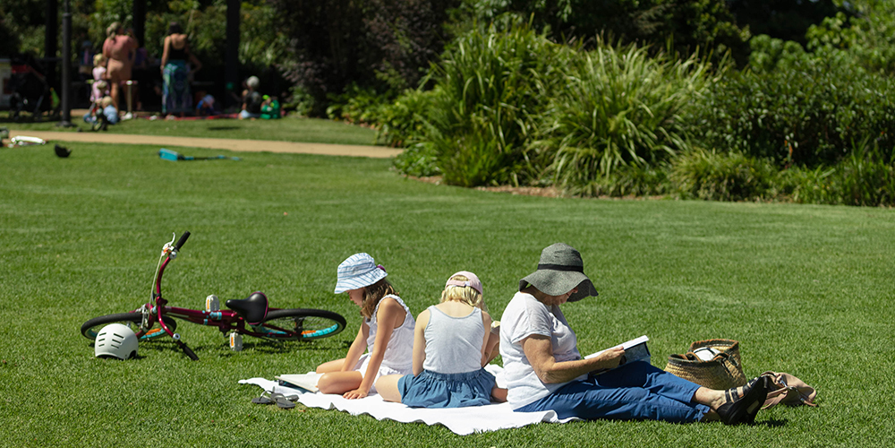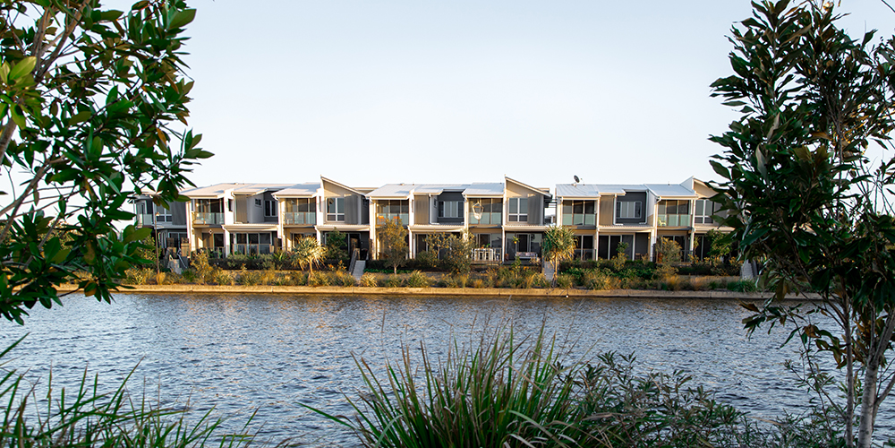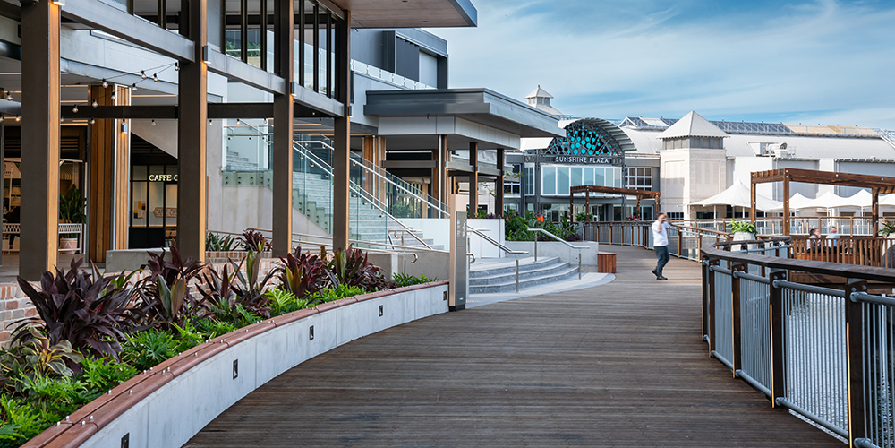The proposed planning scheme aims to ensure that development matches the values and characteristics of our lifestyle, rather than design that could be 'anywhere'.
To support this, Sunshine Coast Design principles are embedded throughout the proposed planning scheme’s design-related provisions, including zone, land use and local plan codes.
Scroll through to view principles for good design of buildings, places and spaces across coastal and hinterland settings on the Sunshine Coast.
Some of the practical ways the proposed planning scheme encourages development, especially multi-unit residential development, to align with Sunshine Coast Design principles include:
- new minimum percentages for deep planted landscapes and gardens
- new side and rear boundary setback requirements, which are generally greater the taller the building, to allow for generous landscapes between neighbouring buildings, especially for taller buildings
- enhanced design and orientation provisions for buildings and landscaping, to maximise comfortable year-round use
- removal of some of the existing barriers to providing greater ceiling heights in residential apartments
encouraging rooftop gardens and green roofs.
To reflect our Sunshine Coast character, support our sub-tropical lifestyle and help protect neighbourhoods from urban heat, there is a stronger focus in the proposed planning scheme on landscaping and retaining vegetation in urban areas.

